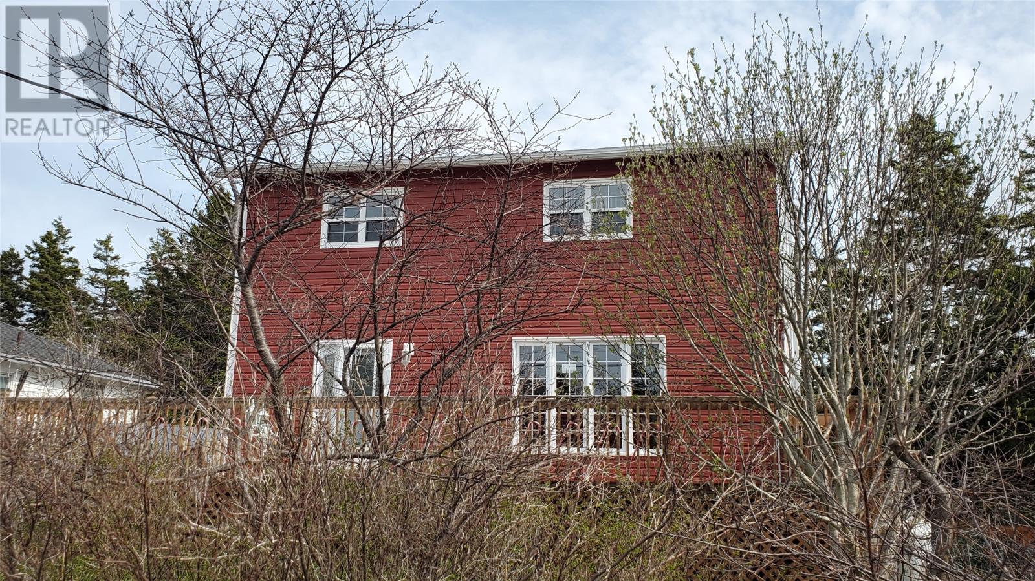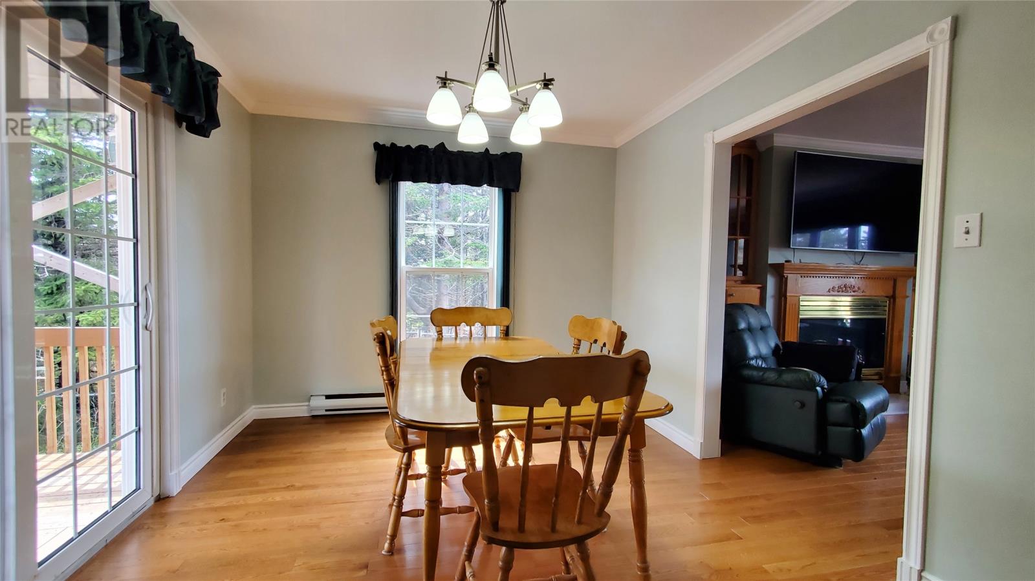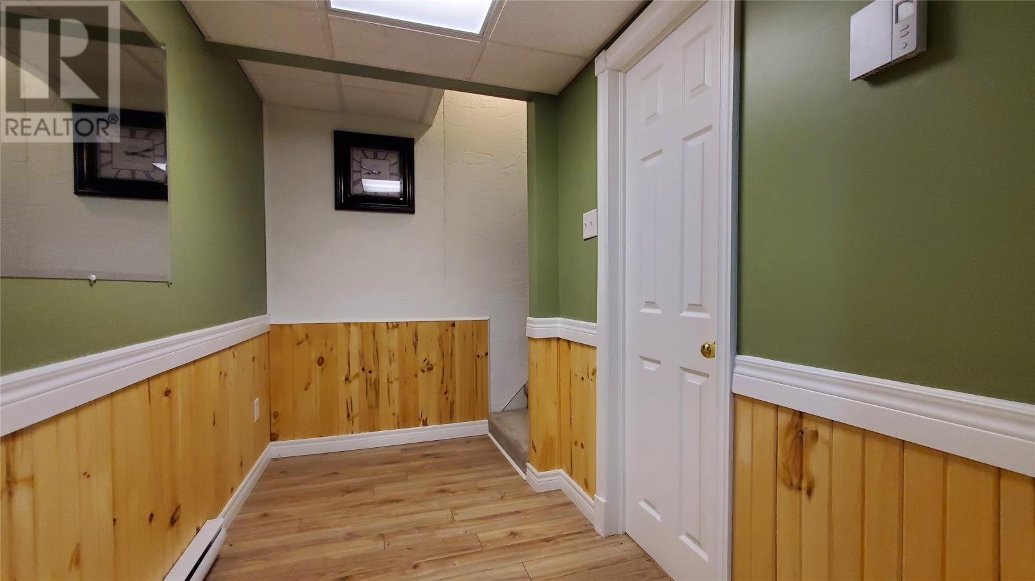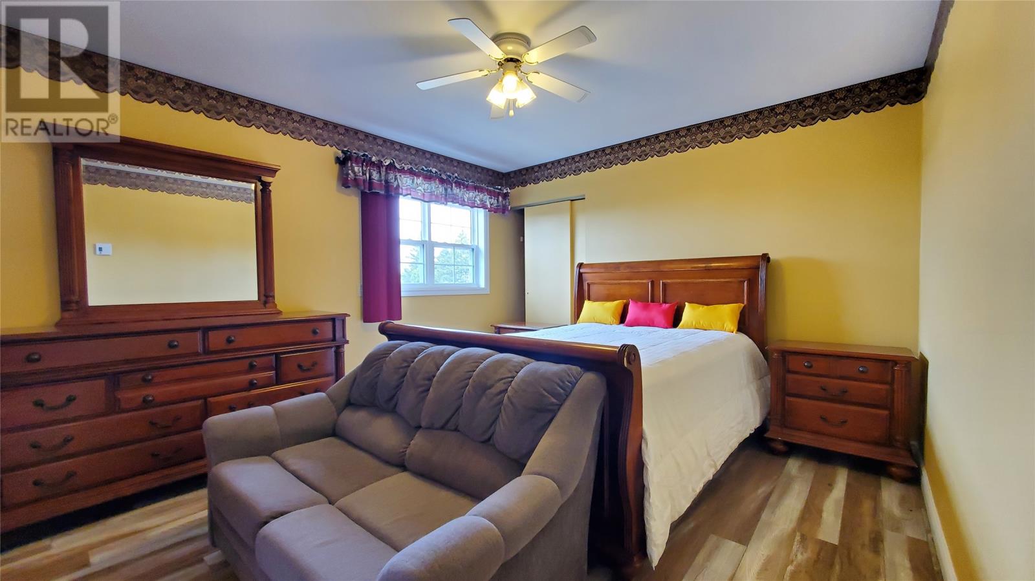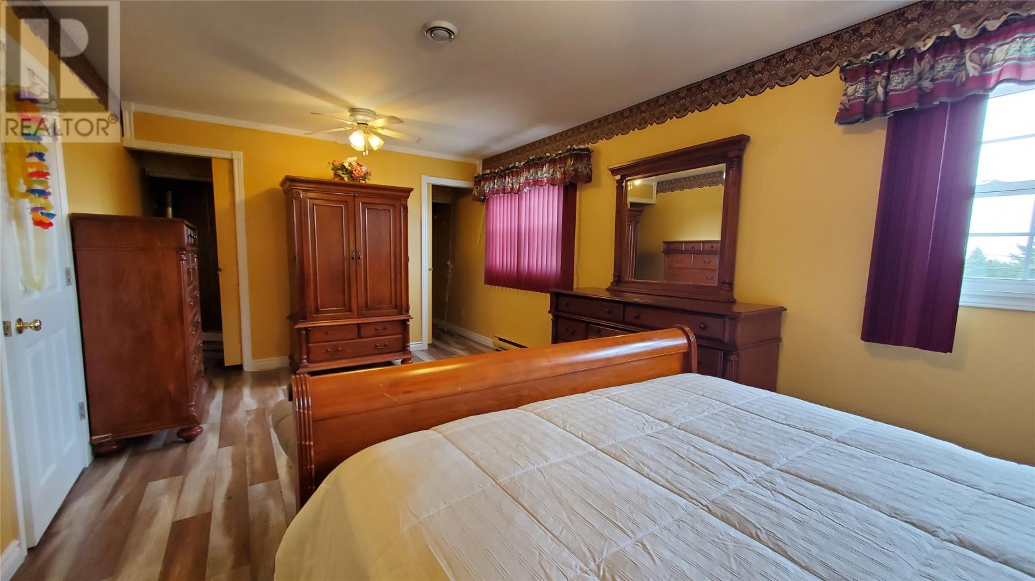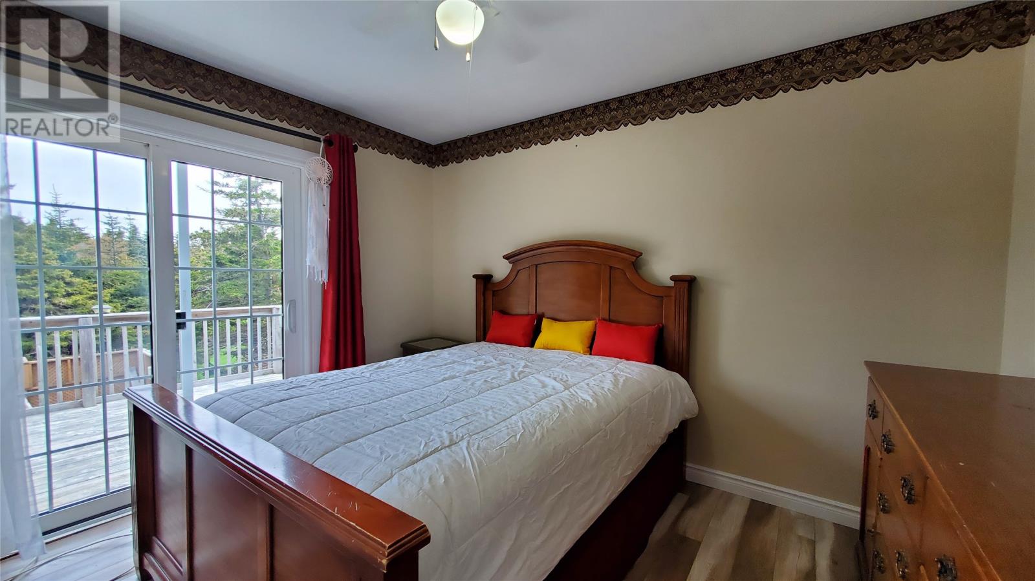Overview
- Single Family
- 3
- 3
- 2250
- 1987
Listed by: RE/MAX Infinity Realty Inc.
Description
Very Affordable!! Tucked away in a very private location surrounded by forest, this effectively new, mostly furnished 2 story awaits your consideration. Completely renovated inside in 2022 and outside in 2017 from foundation to peak - including shingles, windows and siding - this home is sure to offer you trouble free living for years to come. The main floor has a very spacious and bright living room with propane fireplace, built-ins and new hardwood flooring. The kitchen has all new cabinetry, counter tops and unique laminate tile flooring. The dining room has new hardwood flooring and exits onto the two-tier deck where there is a heated swimming pool surrounded by decking! Upstairs there are three bedrooms with all new flooring, the large primary bedroom has 2 walk-in closets plus a third closet. The larger spare bedroom exits onto the second story deck overlooking the pool area. In the basement, there is large rec-room, finished and spacious laundry room, full 4pce bath as well as storage area. Other recent upgrades include new 200amp electric panel including new mast and meter socket and new septic tank. (id:9704)
Rooms
- Bath (# pieces 1-6)
- Size: Full - 4 pce
- Laundry room
- Size: 11-0X8-6
- Recreation room
- Size: 20-11X13-0
- Storage
- Size: 9-0X6-6
- Bath (# pieces 1-6)
- Size: Half - 2 pce
- Dining room
- Size: 13-0X10-0
- Kitchen
- Size: 15-6X10-0
- Living room - Fireplace
- Size: 18-0X13-0
- Bath (# pieces 1-6)
- Size: Full - 4 pce
- Bedroom
- Size: 10-6X8-0
- Bedroom
- Size: 11-2X10-0
- Primary Bedroom
- Size: 19-7X11-6
Details
Updated on 2023-11-19 06:02:18- Year Built:1987
- Appliances:Dishwasher, Refrigerator, Stove
- Zoning Description:House
- Lot Size:60X110
Additional details
- Building Type:House
- Floor Space:2250 sqft
- Architectural Style:2 Level
- Stories:2
- Baths:3
- Half Baths:1
- Bedrooms:3
- Rooms:12
- Flooring Type:Ceramic Tile, Hardwood, Laminate
- Fixture(s):Drapes/Window coverings
- Foundation Type:Concrete, Poured Concrete
- Sewer:Septic tank
- Heating Type:Baseboard heaters
- Heating:Electric, Propane
- Exterior Finish:Vinyl siding
- Fireplace:Yes
- Construction Style Attachment:Detached
Mortgage Calculator
- Principal & Interest
- Property Tax
- Home Insurance
- PMI
