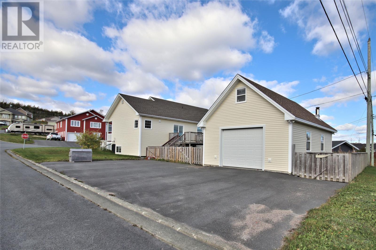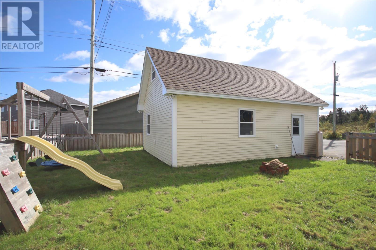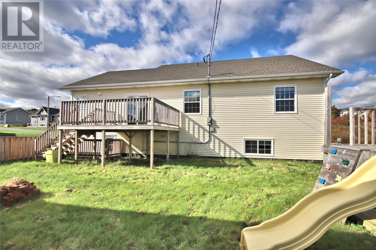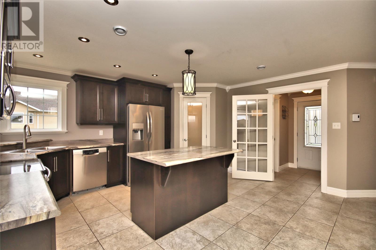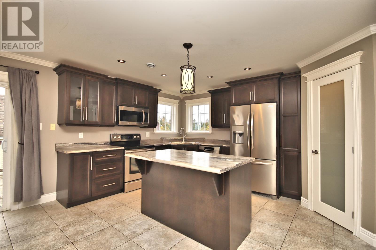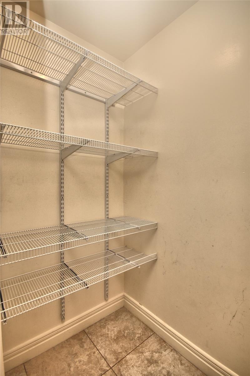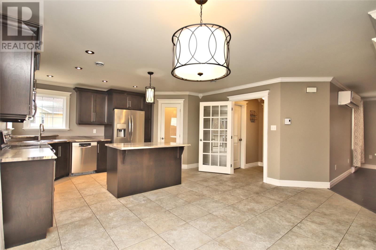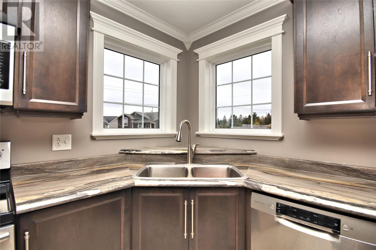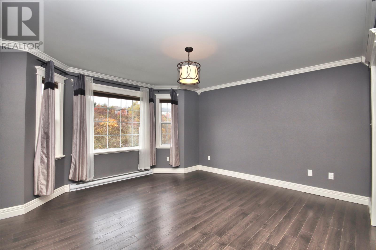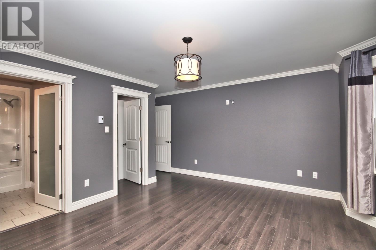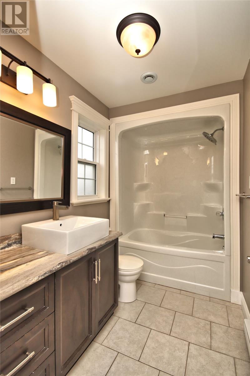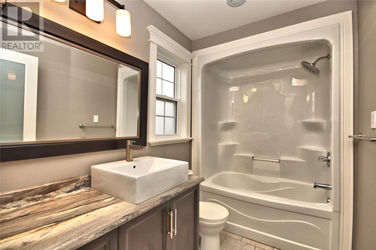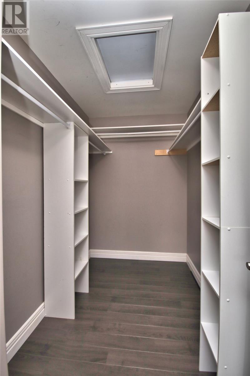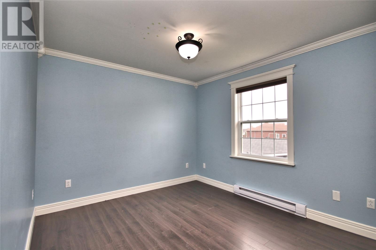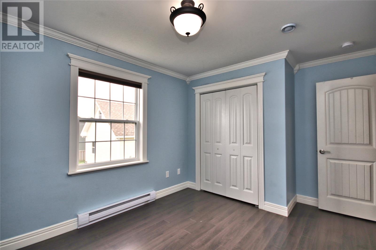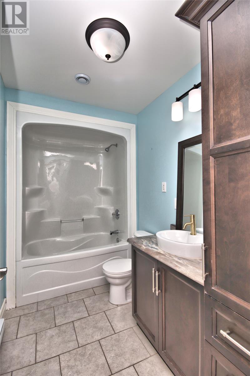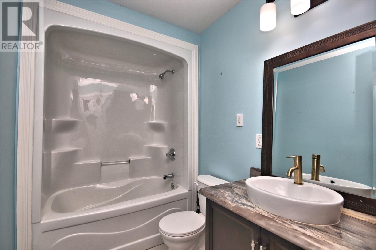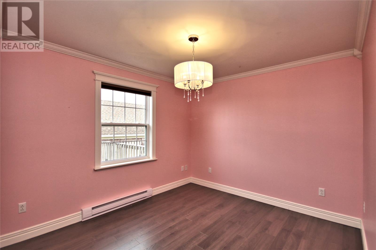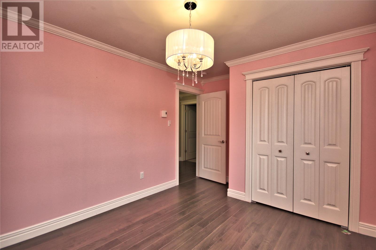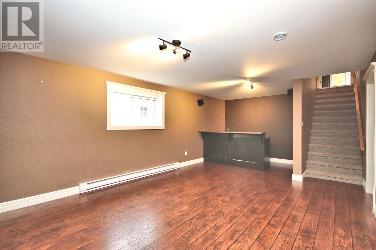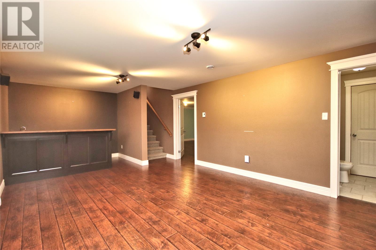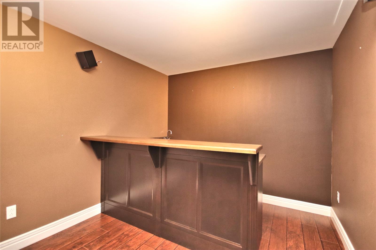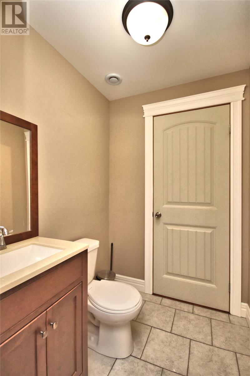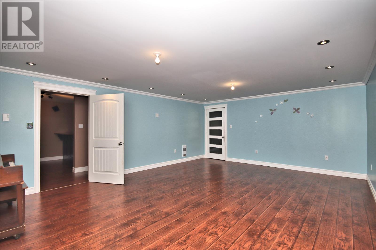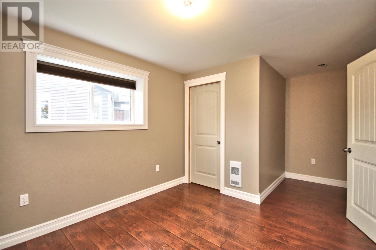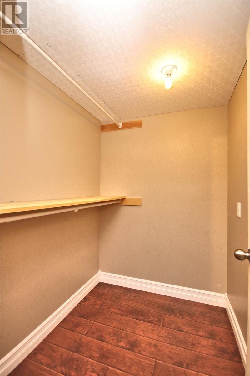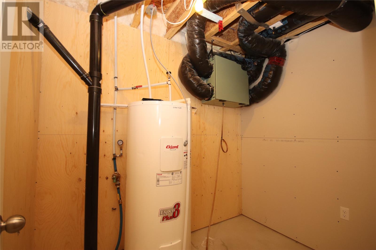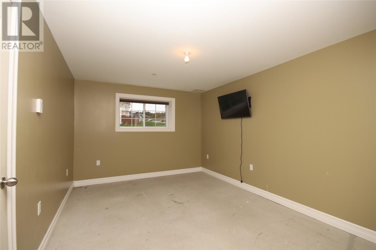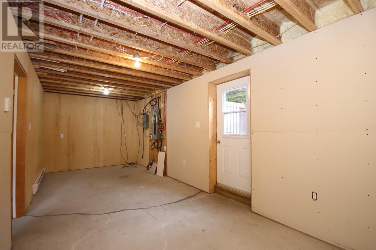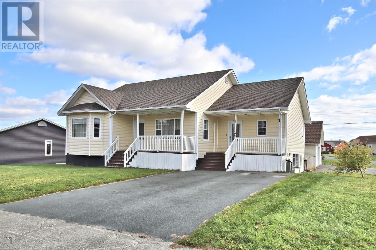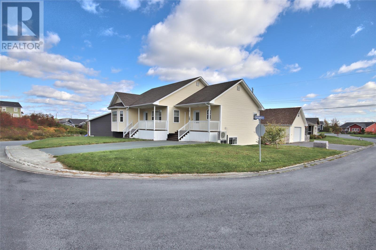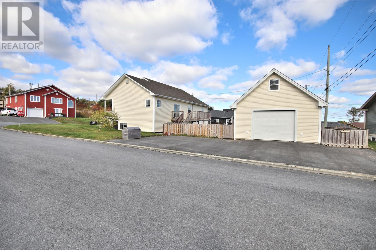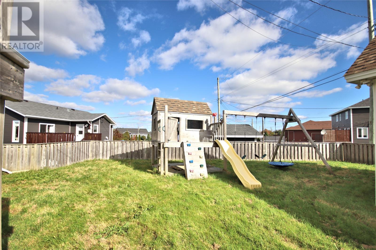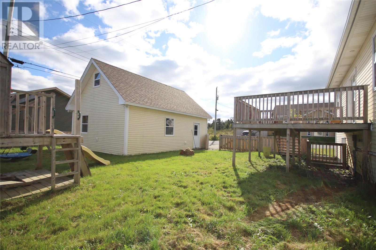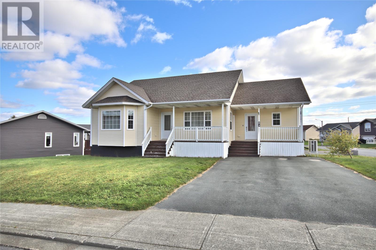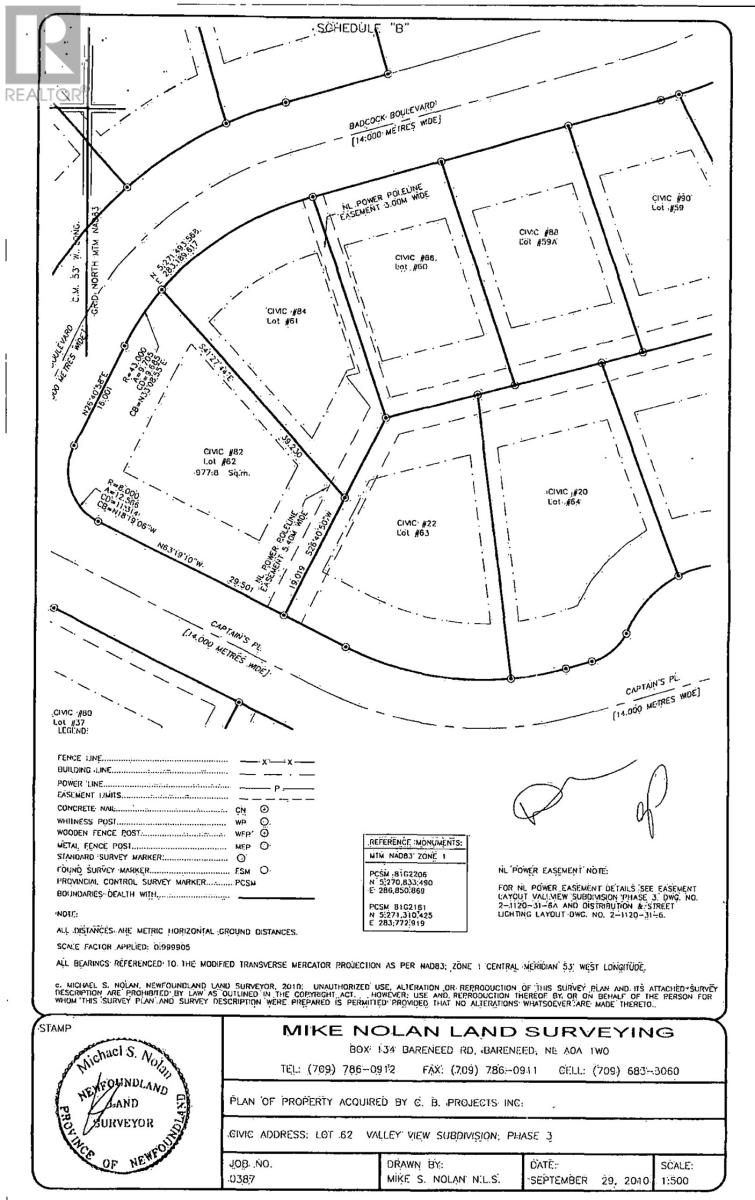Overview
- Single Family
- 4
- 3
- 3112
- 2011
Listed by: Royal LePage Atlantic Homestead
Description
Welcome to 82 Badcock Boulevard, Bay Roberts. Built in 2011, this bungalow is centrally located in a family -friendly location close to schools and amenities. The property is situated on a corner lot with two paved driveways, has a 20` x 28` 1.5 storey detached garage, full town services, landscaped grounds, fenced rear yard and a view of Bay Roberts harbour from the back deck. The home has electric heat with the added comfort and efficiency of a mini split heat pump system on the main floor. The main floor has a spacious open concept custom kitchen with island, dining area, pantry and ceramic floor. There is a large living room, three - piece main bathroom, front porch area and a convenient laundry room adjacent to the porch with washer and dryer included. Each of the three bedrooms are generously sized and the primary bedroom has a three - piece ensuite and walk - in closet. The basement has a large rec room with custom bar, fourth bedroom, two - piece bathroom, second rec room and lots of storage space! (id:9704)
Rooms
- Bath (# pieces 1-6)
- Size: 2 pc
- Bedroom
- Size: 9.10 x 10.07
- Recreation room
- Size: 13.02 x 23
- Recreation room
- Size: 20.11 x 16
- Storage
- Size: 5.11 x 4.11
- Storage
- Size: 15.04 x 10.08
- Storage
- Size: 9.02 x 23.08
- Utility room
- Size: 5.10 x 8
- Bath (# pieces 1-6)
- Size: 3 pc
- Bedroom
- Size: 10 x 11
- Bedroom
- Size: 10 x 11
- Dining room
- Size: 9.08 x 15.07
- Ensuite
- Size: 3 pc
- Kitchen
- Size: 11 x 15.07
- Laundry room
- Size: 6 x 8
- Living room
- Size: 17 x 17.03
- Not known
- Size: 4 x 4.07
- Porch
- Size: 4.09 x 6
- Primary Bedroom
- Size: 14.10 x 14
- Storage
- Size: Closet9.04x5.05
Details
Updated on 2024-04-23 06:02:20- Year Built:2011
- Appliances:Dishwasher, Refrigerator, Stove, Washer, Dryer
- Zoning Description:House
- Lot Size:100` x 125` x 62` x 110` Approx
- View:Ocean view
Additional details
- Building Type:House
- Floor Space:3112 sqft
- Architectural Style:Bungalow
- Stories:1
- Baths:3
- Half Baths:1
- Bedrooms:4
- Rooms:20
- Flooring Type:Ceramic Tile, Laminate
- Foundation Type:Concrete
- Sewer:Municipal sewage system
- Heating Type:Baseboard heaters
- Heating:Electric
- Exterior Finish:Vinyl siding
- Construction Style Attachment:Detached
Mortgage Calculator
- Principal & Interest
- Property Tax
- Home Insurance
- PMI

